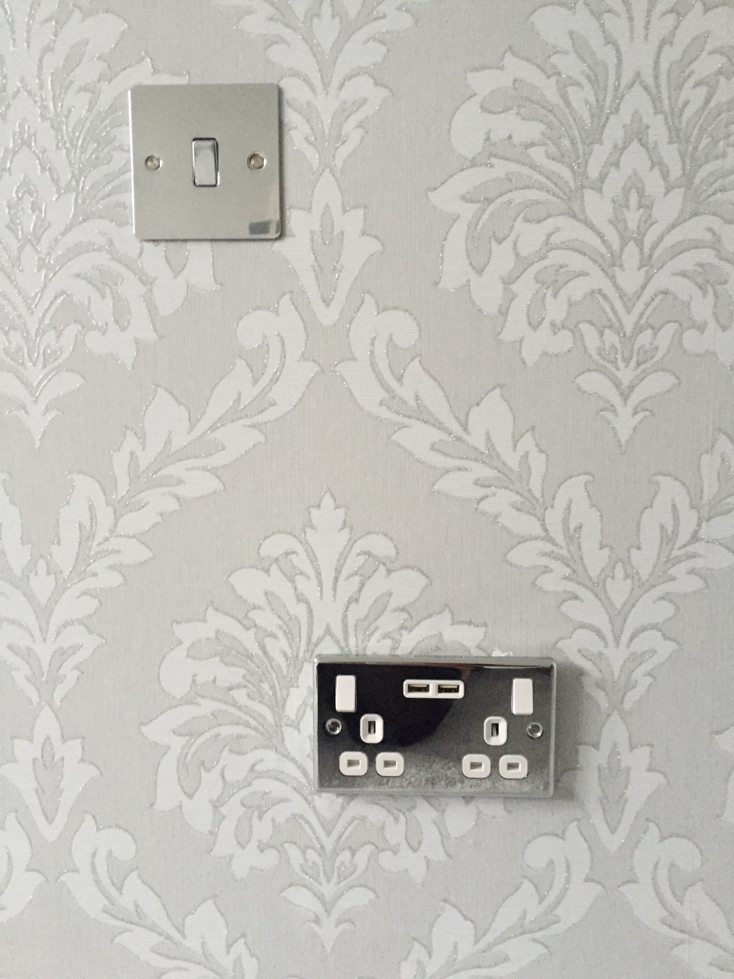I'm so happy to finally say that our master bedroom revamp has been completed (wahoo). My OH has worked tirelessly and he's done an amazing job! He's such a perfectionist and I think it definitely shows in what he's achieved.
The last post I did about the bedroom revamp was on the 29th July (2017) and we'd just started to remove a stud wall to get rid of the 5th bedroom and to make both the bathroom and the master bedroom bigger.
A new stud wall, the room replastered, new skirting boards, a new door architrave, the room painted, wallpapered, a new windowsill, new carpet and a tonne of new sockets and light switches and the bedroom is completed (donations welcome!) haha joking aside, we're definitely having a little bit of a break from housey jobs for now so we can replenish our wallets.
So here is our amazing new bedroom!



It's such a wonderful feeling to be in this little room of bliss. It feels like I'm in a completely different house and I can shut the door on the rest of the unslightly decor we are yet to tackle.
Here are a few close ups for you and links to where you can purchase things;

I'm starting with the wallpaper... although it looks gorgeous and I absolutely love it, it was a massive pain to put up. The issue was that the white pattern is outlined by a plasticy glitter which is a nightmare to cut through. When you try to cut through it, it just rips the paper! It took so much tidying up and caulking around the top to make it look as neat as it does. My OH has wallpapered so many times and he said it's the worst paper he's ever had to put up.
Nonetheless, it looks beautiful now that it's up and my OH did a great job at salvaging it!
Here's the link https://www.ilovewallpaper.co.uk/wallpaper-c1/patterned-wallpaper-c2/fine-decor-cavendish-damask-wallpaper-grey-fd40986-p2990
The next thing I want to share with you is my amazing carpet! This was purchased from Carpet Right.

It's a high pile carpet and just feels amazing under your feet!

It's a high pile carpet and just feels amazing under your feet!
This is the colour and number etc

We've also installed a UPVC windowsill cover over the original windowsill. This was purchased online and is cut to size. It's looks much cleaner!

With my OH being electrically trained, we decided to be a little snazzy with our sockets. He's installed these lovely chrome USB sockets which I love!
He's also installed a light switch above the USB socket at my side of the bed so that I can turn the bedroom light on and off whilst in bed (lazy I know but never mind)!

Speaking of lights... my absolute favourite light fitting has been installed into the master bedroom. This light was from NEXT and was in my lounge in my new build but this time I wanted it in our bedroom so that o have an excuse for buying a new light for the lounge!
Here's the link to purchase this beauty...


Our initial candles are from Next and they smell amazing (white jasmine).
Here's where to get them: http://www.next.co.uk/g213124s3#959682
Our curtains are from Dunelm and are the Solar Blackout curtains in the colour Grey.
Here's where to get them:
Well I hope you all love our bedroom as much as we do! We're definitely having a little break from house renovations (big ones anyway) until after Christmas.
I'll still be on the look out for extra pieces to add to the room so if any businesses would like to get involved then please get in tough.
Thank you for reading, any questions then please just ask. I read all the comments!
Doll xoxo








































